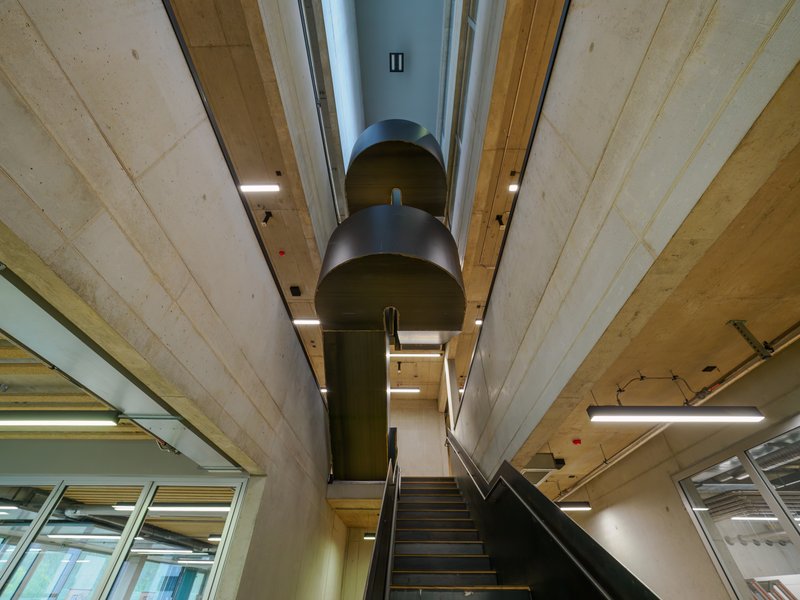ITZ Plus - This is where future is made
The Center for Innovation, Technology Transfer and Start-up ITZ Plus - award-winning flagship project from the RegioWIN funding period 2013- 2020 - was officially opened on September 22, 2023.
The center for Innovation, Technology Transfer and Start-up offers excellent framework conditions for innovation and cooperation projects between industry and science as well as founders and start-ups who wish to build up their own business. Our laboratories, offices, co-working spaces and rooms for testing removable building facades and other technological developments provide a good opportunity for the exchange of information and know-how. The total area also provides an ideal environment for creative work. Here you can realize your ideas, your business concepts and projects.
Above that, the ITZ Plus is also a Think Tank and Innovation Lab for all who are interested to learn how to meet the on-going ecological, economical and social challenges. At the same time it shows the chances emerging as a result of a sustainable change.
Key topics are biotechnology and energy systems. We thereby pursue an interdisciplinary approach that allows to strengthen exchange of knowledge and transfer. The main topic biotechnology shall especially attract pharmaceutical and life science companies. As part of the BioPharma Cluster South Germany, the ITZ Plus hence plays an important role with regard to the regional development and production of bio-pharmaceutical ingredients.


