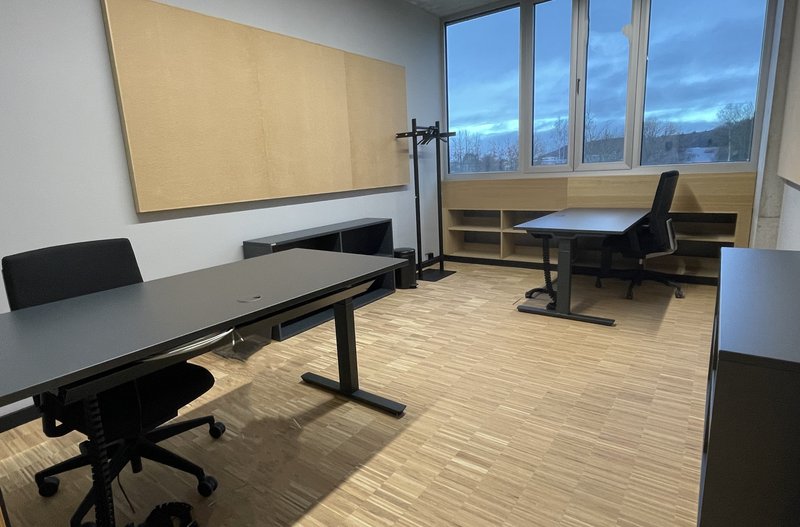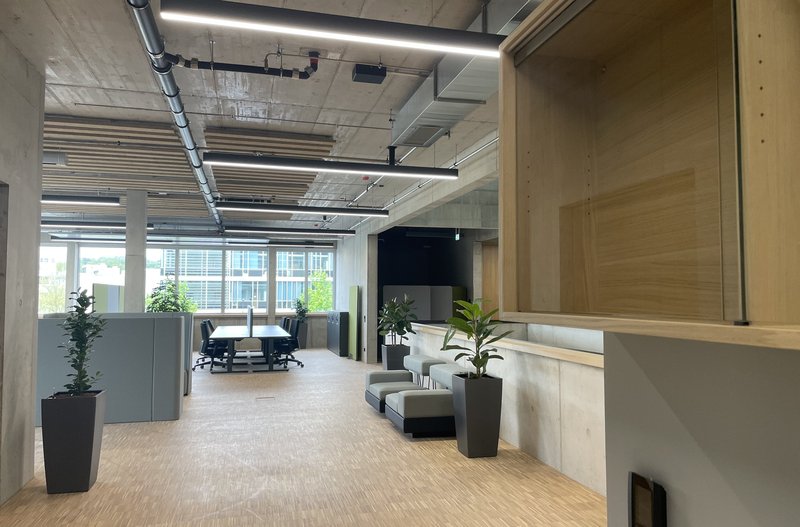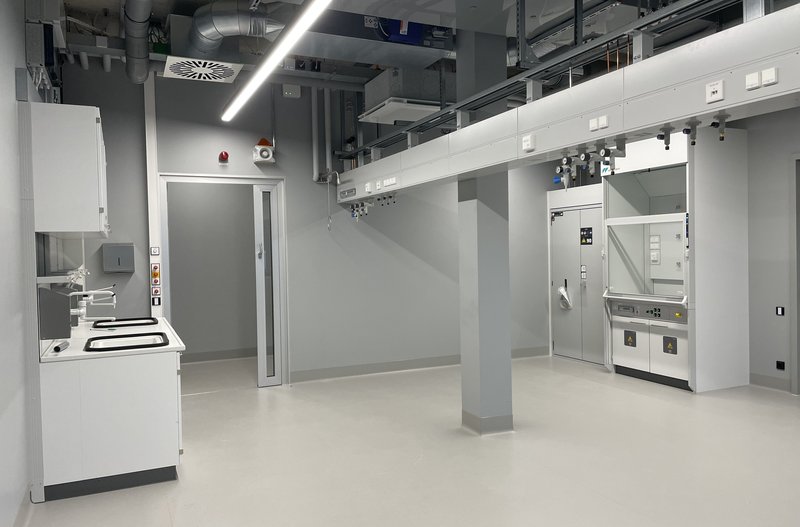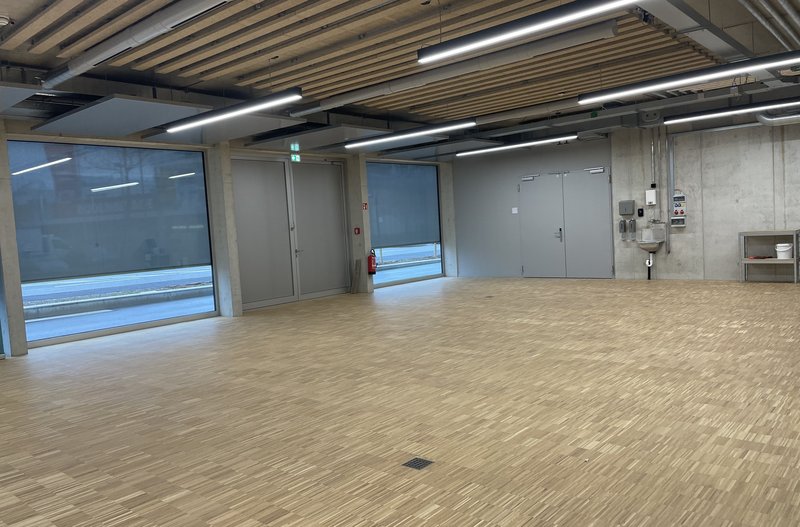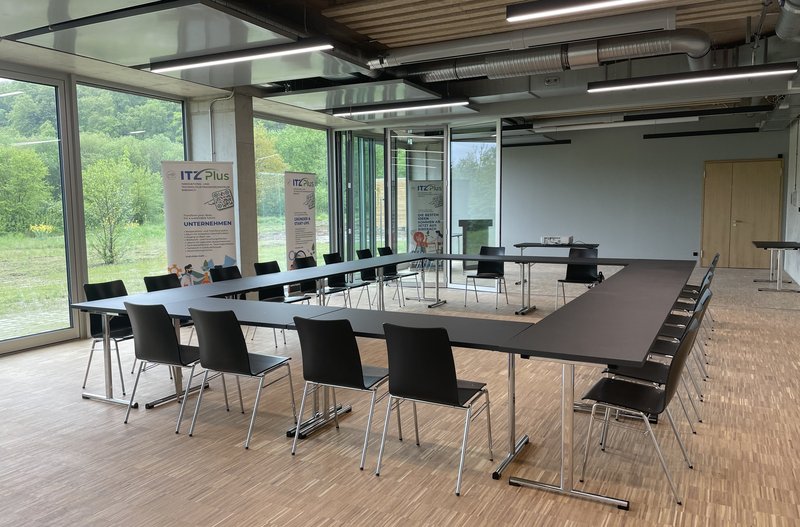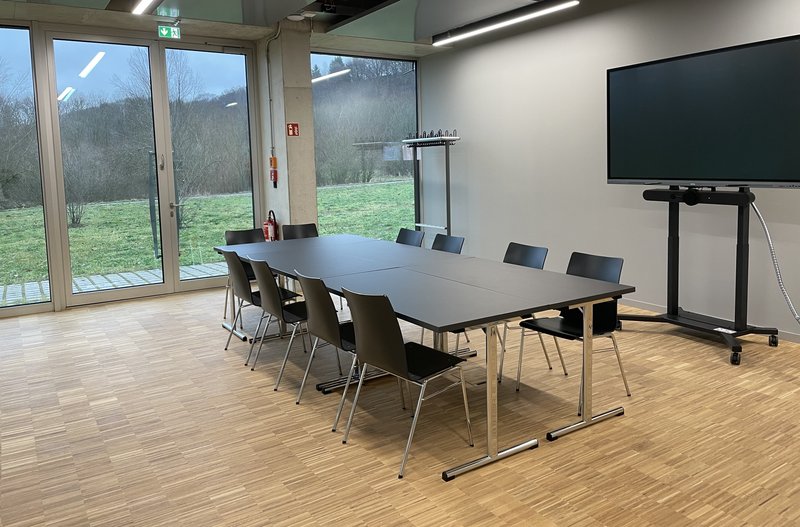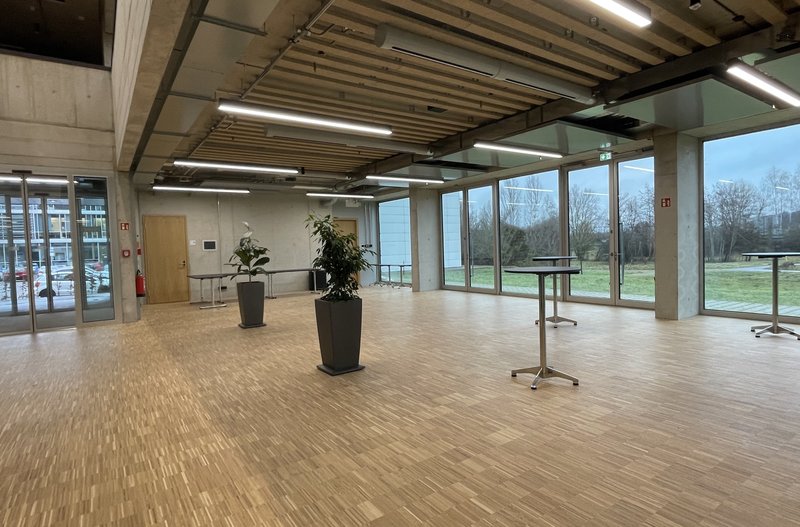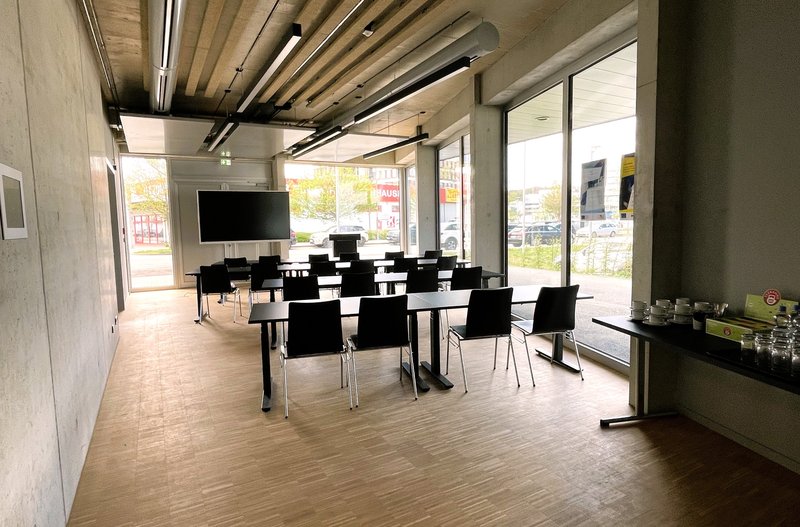We rent out versatile offices, laboratories and workshop space. Use our premises, which can be functionally converted to suit your requirements.
The main entrance to the ITZ Plus is from the west side and leads via the foyer into the lounge area and on to the event rooms, which can be flexibly converted. The utilisation units for research areas and workshops are located in the southern area.
The high level of transparency in the interior of the building is also reflected on the upper floor. The open-plan office concept with its spacious co-working space provides room for communication and knowledge exchange and offers the ideal conditions for an agile working environment.
Of course, there are also areas for retreat and offices in the conventional sense, so that conceptual work or telephone calls can be carried out in peace. The meeting rooms, framed with exclusive glass blocks, are located in the centre of the multi-space area and reflect the high quality of the entire working environment.
The laboratory units, cooling and other functional rooms are located on the 2nd floor. The laboratories each have their own evaluation zone.
Most of the technical equipment is installed on the top floor. However, there are also technical storage areas and façade test stands that can be rented.
Please contact us if you have any questions!
Space for Innovation
Space for Events
Follow the tour through the ITZ Plus:
Facts & Figures
Gross Floor area 3,770 m²
Site Area 6,000 m²
Outdoor Spaces 4,863 m²
Lab Space approx. 1,000 m²
Office Space approx. 1,000 m²


